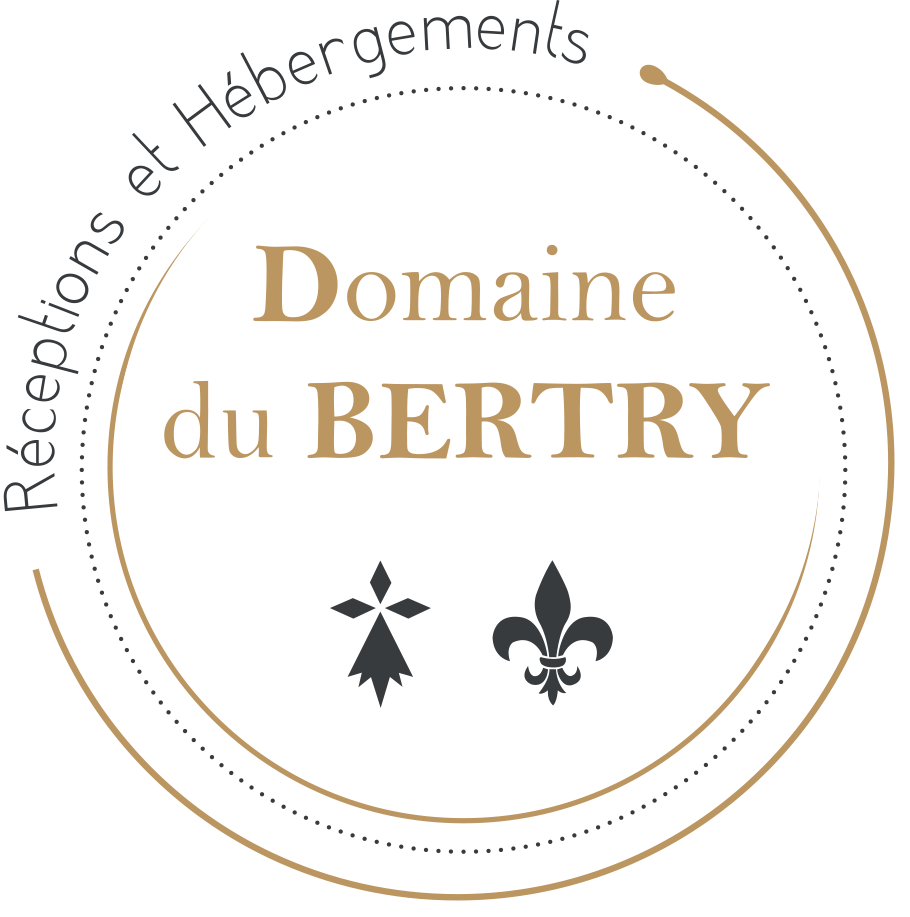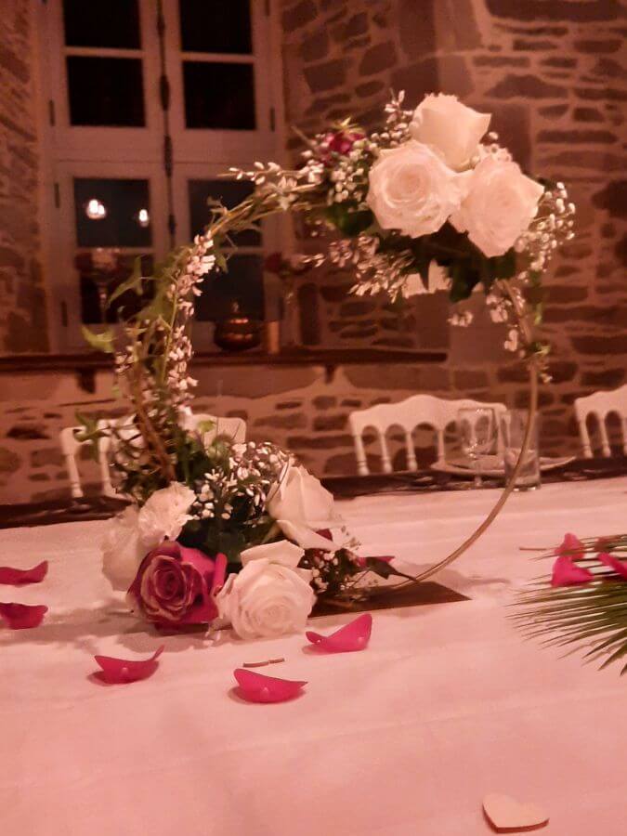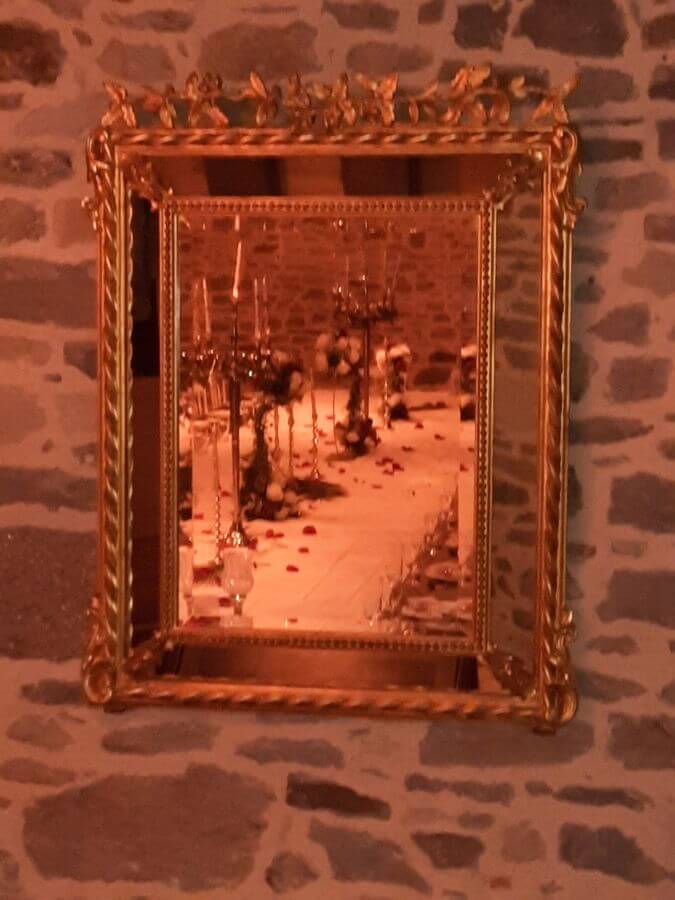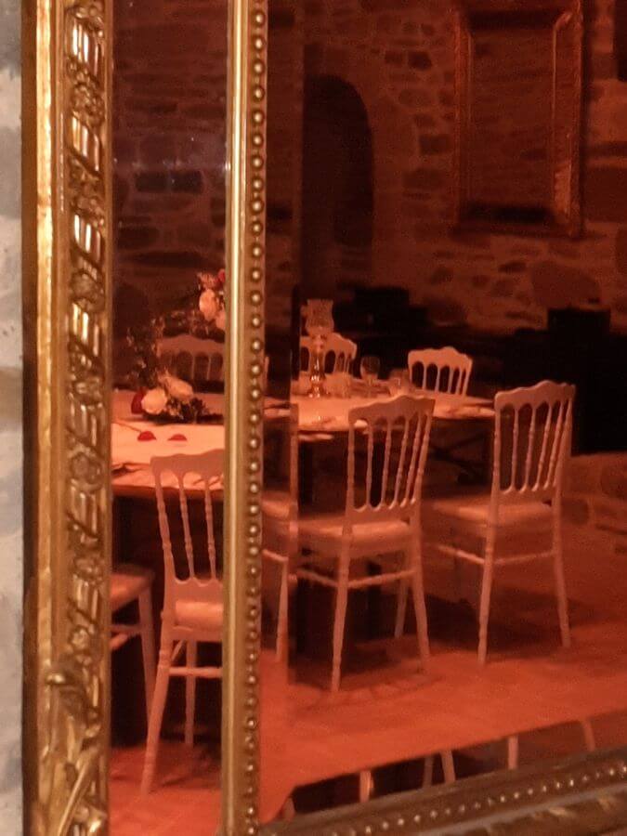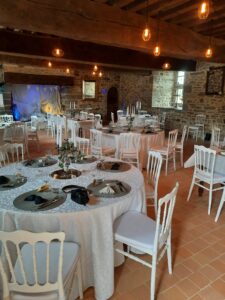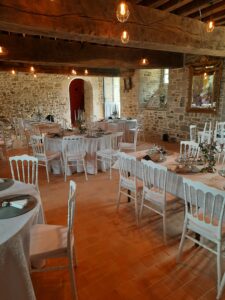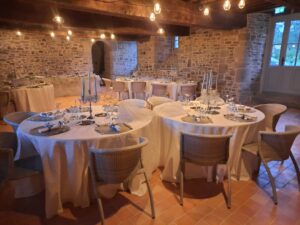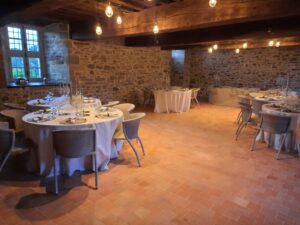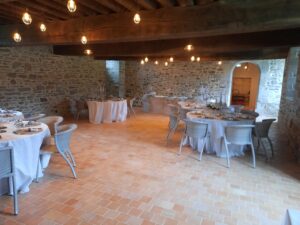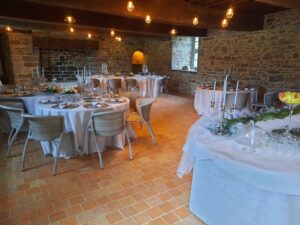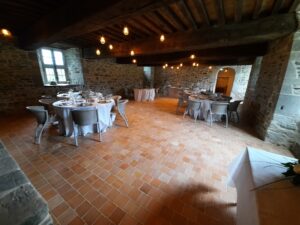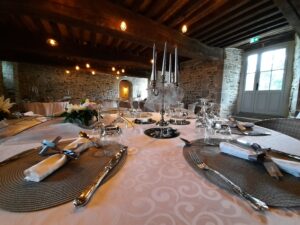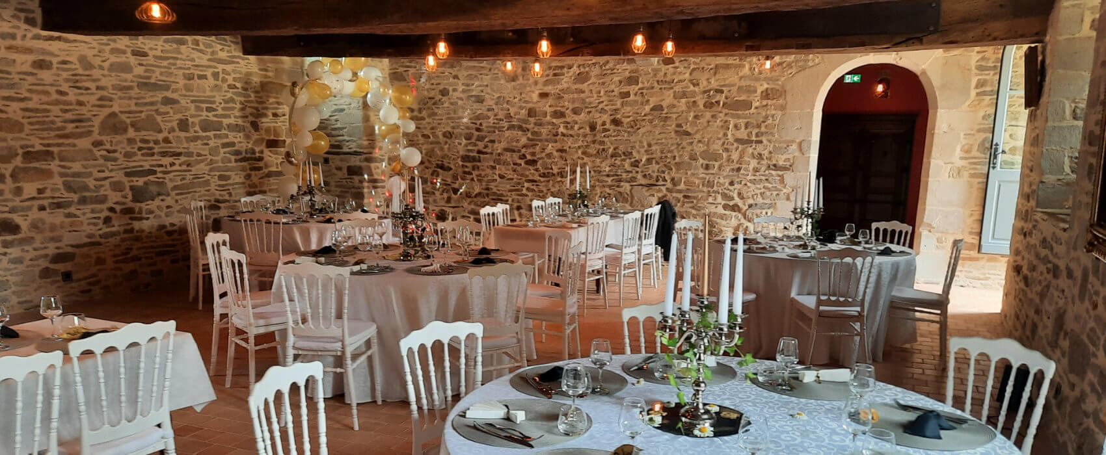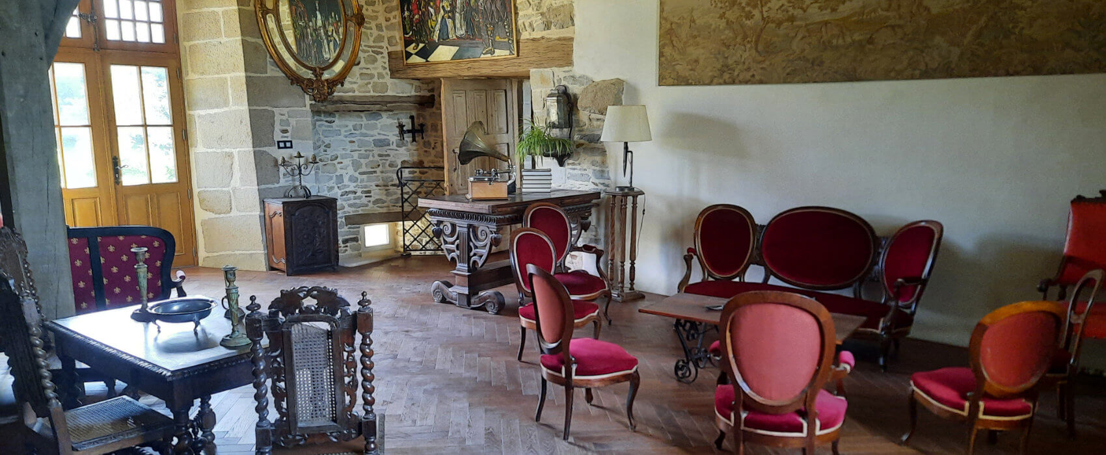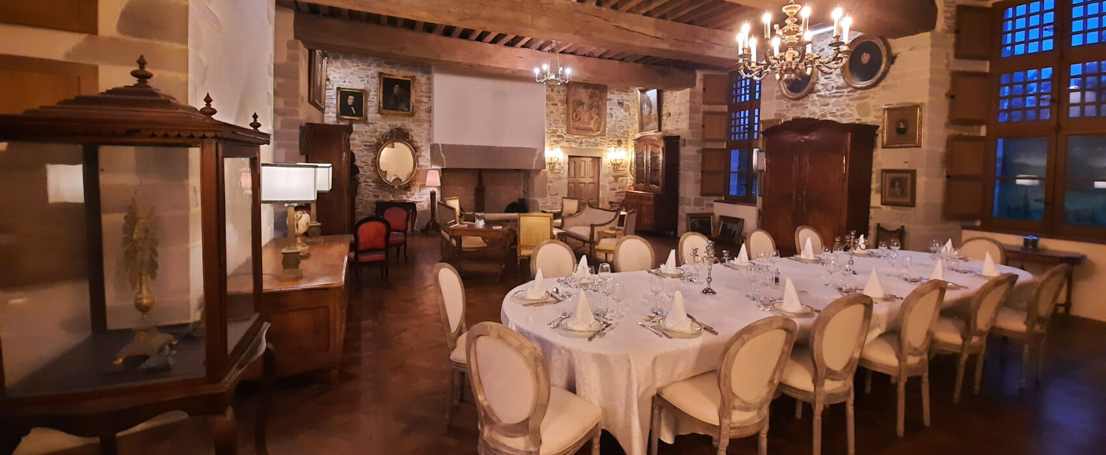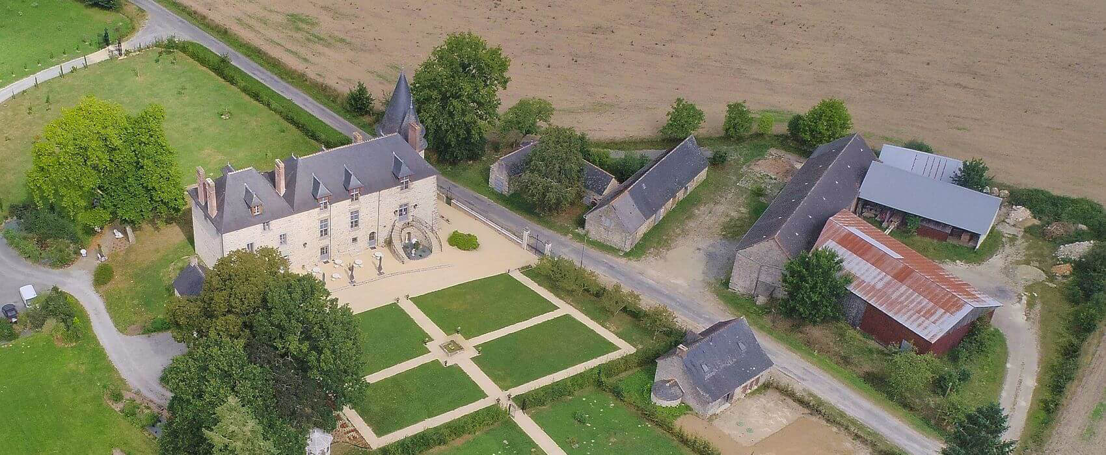On the ground floor of the castle, the Chevré room with a capacity of 80 people, has been renovated keeping the soul of the castle. The tiles, the exposed stones and beams and especially this huge fireplace give this room of 90m ² all the character and the cachet that will enchant your evenings. The […]
The Ifer lounge
On the 1st floor, the living room of Ifer (1st known family having owned the fortress), it is accessible from this majestic horseshoe staircase. This living room of 65m² of medieval inspiration, is located in the oldest part of the castle with turrets of the fourteenth century. The period defense grid still has its decorations […]
The Poix Show
From the living room of Ifer, we can access the large Salon, the salon of Poix (family owning the castle in the seventeenth). Four large mullioned windows bring brightness to this room and allow a view of the French gardens and also the English gardens. The furniture, mainly from the Rennes region and a Louis […]
THE BARN
Project 2023: A reception room of 160 m2. A lobby, 4 toilets (including 1 PRM), a catering office. This room will be set up in the former barn of the estate. Upstairs, a few extra beds will complete the offer in the future.
