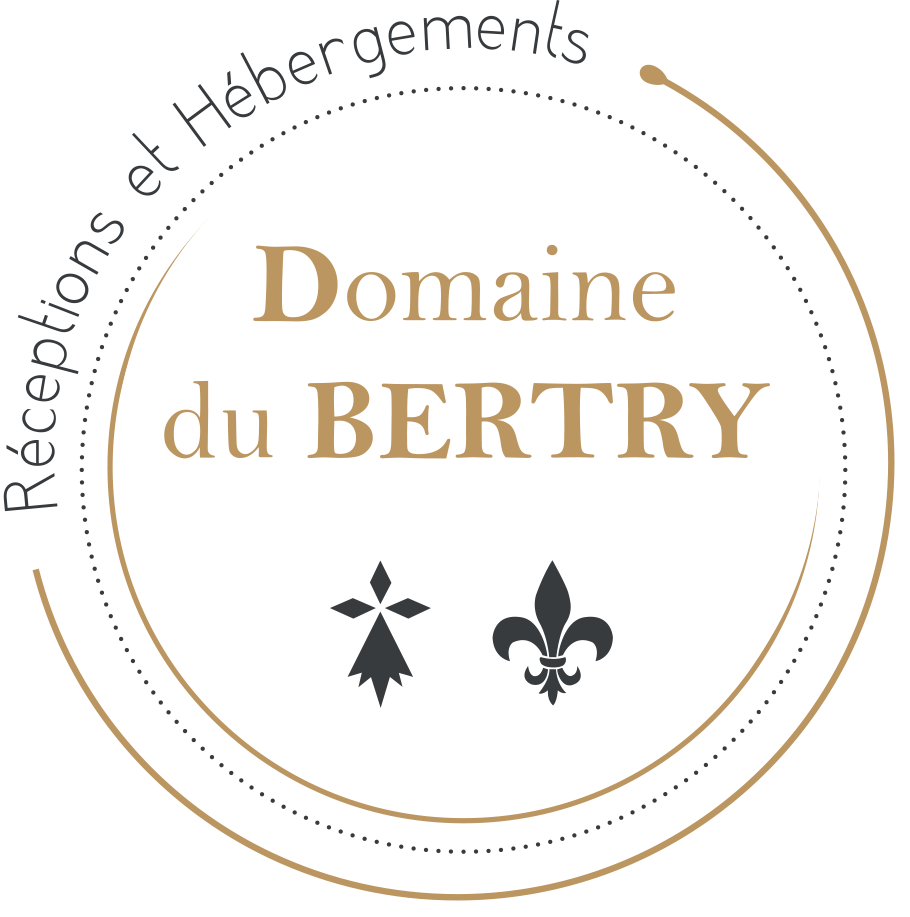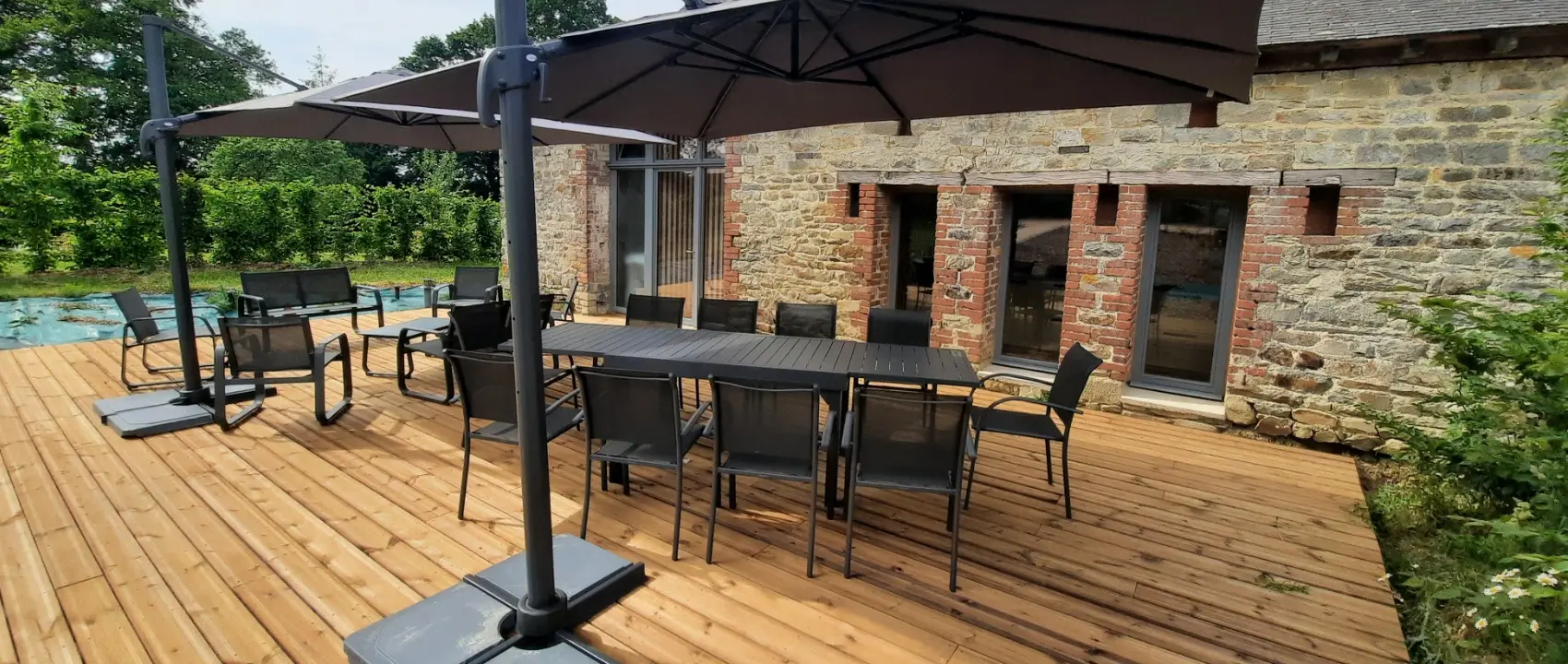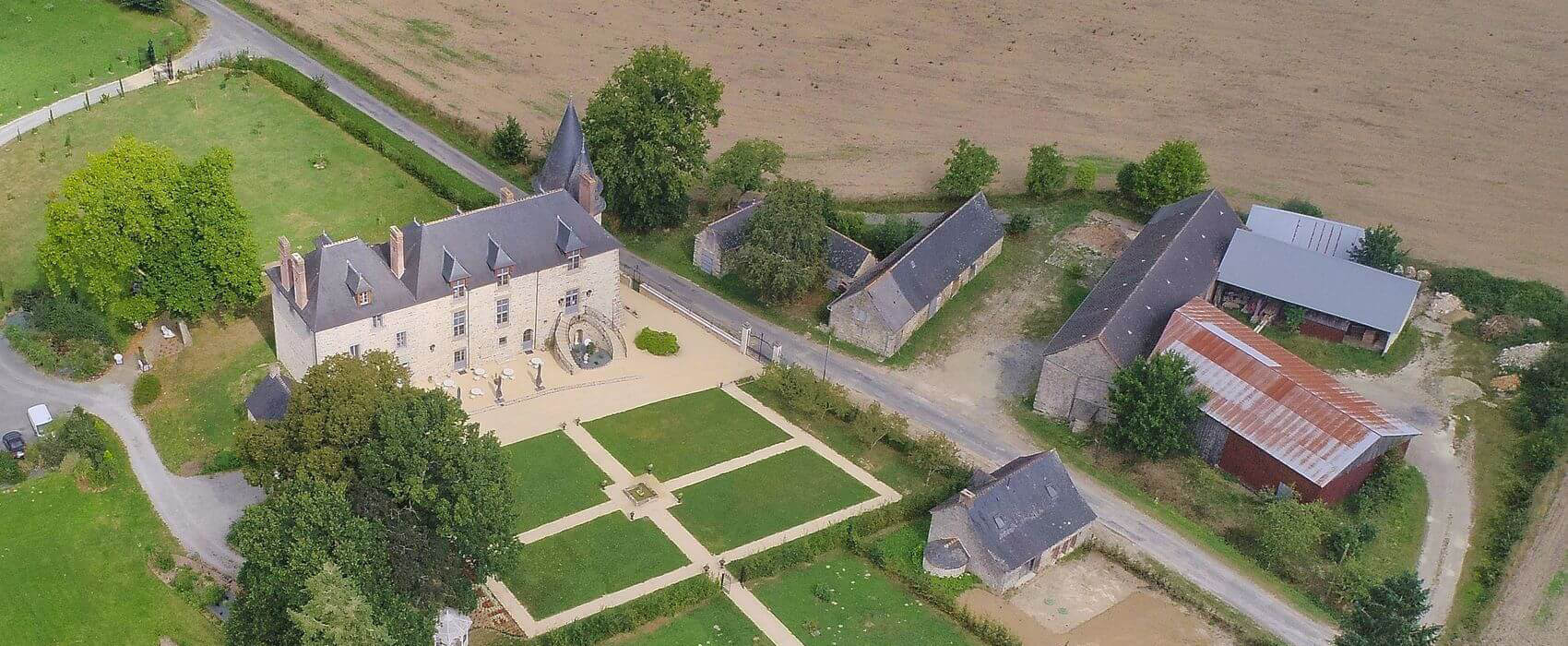On the ground floor, it is composed of a living room overlooking the kitchen, a toilet, a bedroom with its bathroom.Old tommettes on the ground, exposed stones joined together and original beam gives it a truly authentic character. Antique and revisited furniture, a wooden / metal staircase for a stylized and eco-responsible interior Upstairs, 2 […]
THE BARN
Project 2023: A reception room of 160 m2. A lobby, 4 toilets (including 1 PRM), a catering office. This room will be set up in the former barn of the estate. Upstairs, a few extra beds will complete the offer in the future.


