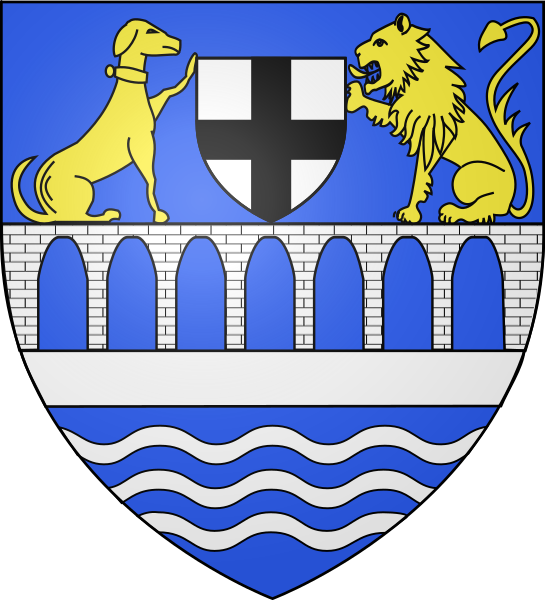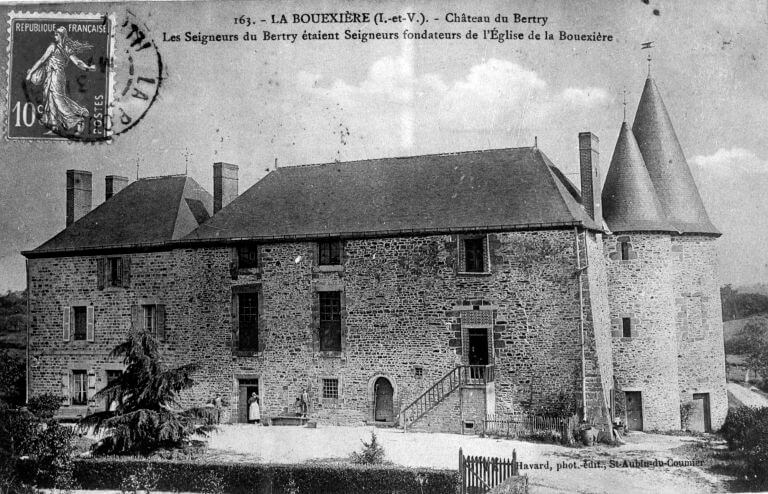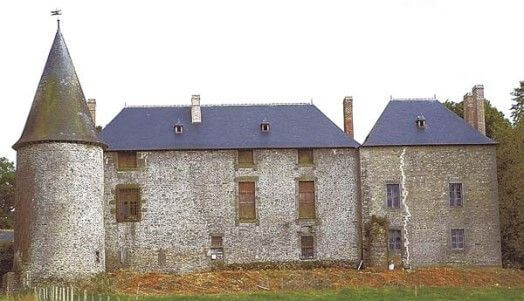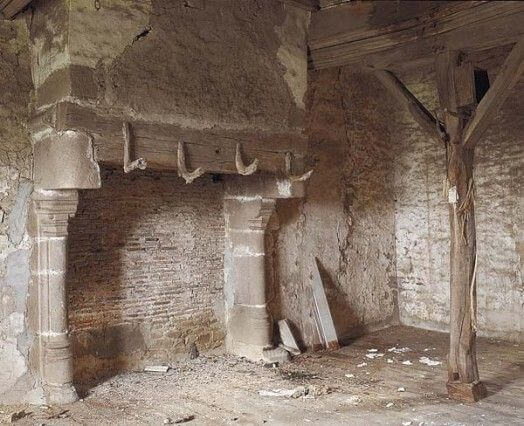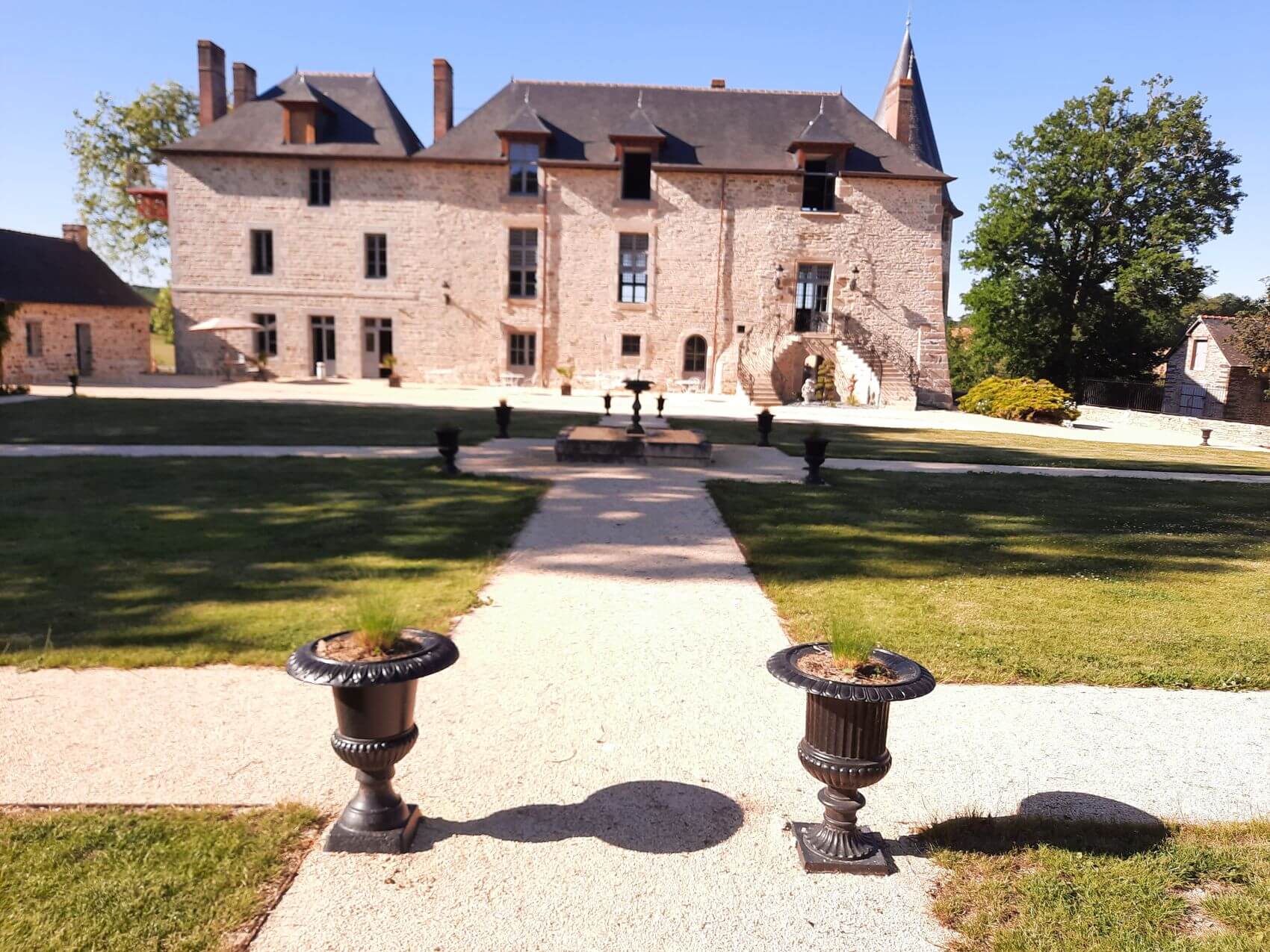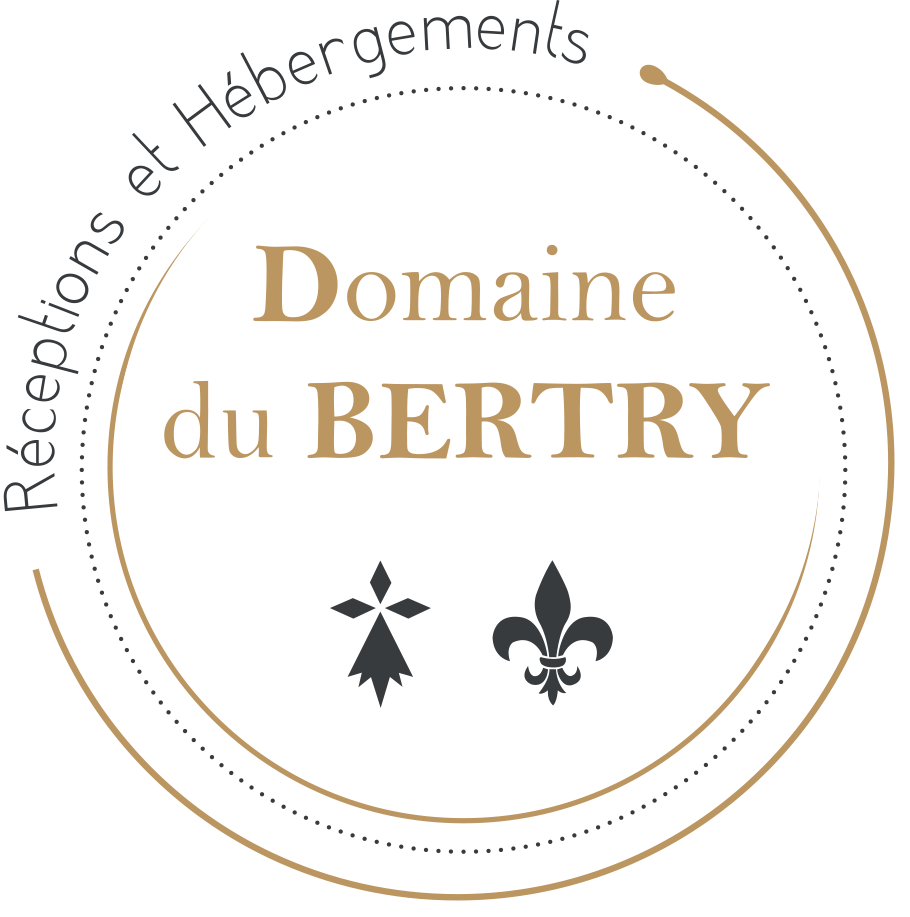From the fourteenth century to the XXI century
The castle and its outbuildings
The manor or castle of “Bertry” has undergone many modifications over the centuries, 3 important periods mark the Castle:
Its construction in the fourteenth century: a defensive structure as evidenced by the loopholes still present on the ground floor composed of a large square tower and a round tower (only parts remaining to date).
In the seventeenth is added a new part to the west on 3 levels composed of a guard room, a large stately room upstairs. The tower of the latrines could have been created at that time as well.
A chapel (as confirmed by the Napoleonic cadastre) would also have been added as evidenced by the writings.
He once had a chapel and a right of high justice. In 1680, Marguerite Le Métayer, widow of Bertrand de Poix, lord of the said place and Neuville, declared, on behalf of her minor children, to own at the manor of Bertry “a chapel located behind the said manor, in the South and at costé de la grande prée”.
In the nineteenth century, after several decades of abandonment (perhaps even a fire);
a new part is built to the west in place of the chapel.
The roof and the frame are then completely reworked.
Some lintels or stones would then have been reused in houses in Laval a more comfortable part for the owners of the time, the farmers who exploited the land of the estate then settled on the ground floor of the central part and used the other rooms for agricultural storage.
The Castle, which became a manor farm over the centuries, counted on its domain many other buildings that allowed the life of the village and its Lord.
A few meters away:
- a bakehouse was used to prepare and bake bread but also included accommodation,
- a stable (the current building would date from the reconstruction in the nineteenth century) a large hayloft surmounts it,
- opposite, a building gathering the stables, the forge
- at the back, pig soues completed the manor farm
- right next to a building dedicated to the maintenance of linen
- a little further north: a mill fed by the pond was used to provide flour (now separated from the estate, the pond is dried)
The writings mention several owners:
Successive property of the families Ifer (in 1397), Bourdon (in 1427), Taillis (in 1443), Boutier, Thierry, lords of Prévalaye (in 1513), Han (late sixteenth century and in 1645), Poix (in 1666), Belinaye (in 1759 and 1789).
